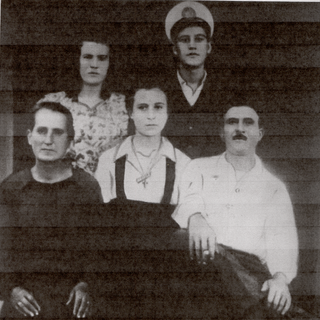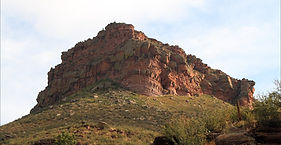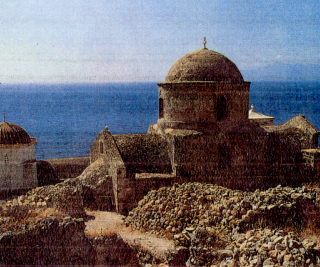Greek Church
The Church of the Panagia Myrtidiotissa

Church Historic Context
The original town sits near the south-eastern tip of the Peloponnese of Greece. Monemvasia is a rocky island (approximately 4,900 feet long by 1,900 feet wide) that is naturally fortified with steep cliffs. The earliest fortification was known as “Minoa”, and little remains from its origins. The Emperor Maurice established the modern settlement (“old town”) on the cliffs off the coast in 583 A.D. It once served as an important city along for ancient trade routes. It has been called the “Gibraltar of Greece”.
“The Church of the Panagia Myrtidiotissa”, one of many churches on the island, was constructed in the 18th Century, in Monemvasia, Greece, in the “Italio-Byzantine” style. The church is also known as “Our Lady of Crete”. It was built for the “Order of the Myrtle-garlanded virgin Mary of Kythera”. There is evidence today that the existing church was constructed over the top of one or more previous churches.
“The church itself is a rectangular hall church without a narthex. It has a barrel Vault made of ashlar, covered in the center by a hemispherical cupola atop a high drum. The apse has a semidome made of the same stonework; niches on either side of the apse serve as prosthesis and diaconicon. All the segmental arched windows are made of ashlar, and, on the outside, are decorated with Renaissance frames.”
“Monemvasia – The Town and its History”, W. Klaus und Ulrich Steinmuller
“Monemvasia – Greek Traditional Architecture”, MELISSA Publishing House 1986, Town Photographs

This church holds significant meaning to the Owner/Architect of Legacy Architecture because it is in the home-town of the architect’s Father who emigrated from there to the United States of America in the mid-1950’s.
Our vision is to one day build a facsimile of the essence of this historical church, but not a replica. The church itself will be located here in the foothills of the Colorado Rocky Mountains, in honor of Jesus Christ. In the absence of a 213-acre rocky outcropping in the Aegean Sea, a rugged setting in Colorado will provide the grandeur which reflects a landscape metaphor for the dreamers who came to America with a vision for a new life, and a spirit invigorated by the faith in God.
The scale of the existing church is more like a rural chapel, approximately 1,200 square feet, with the top of the dome extending to 44 feet above the floor. The size provides for crowded seating for 75 people. The new plans will retain the character and scale of the original church and will be adapted to accommodate its new setting in Colorado.
“The wind-blown meadow grasses sway in the plains surrounding a rustic geological feature, and abruptly crash into a rocky cliff wall, as one would imagine Aegean Sea waves being impeded by a magnificent Rock island.”
-David N. Thermos


Historical notes cited within the referenced books indicate that much of the architecture and site walls were constructed of rock rubble native to the island, and that many of the openings were made of sandstone. The small castle-like houses atop the rock were “white as swans” with red tile roofs supported by wood framing. As many as 500 houses were numbered in the Upper Town in 1666.










